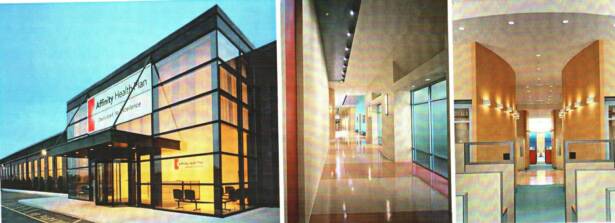PROJECTS- General Commercial
Affinity Health Plan Office
Affinity Health Plan Office
The construction of this 85,000 square foot space was completed in 120 days to allow this health care management firm to consolidate their business operations into one location. Skylights were installed and custom metal glass partitions utilized as office fronts to bring natural lighting into the space
Client: Affinity Health Plan
Affinity Health Plan
Architect: The Phillips Group
Location: Bronx, New York
Type: Fast Track Build-Out
Value: $7.85M



